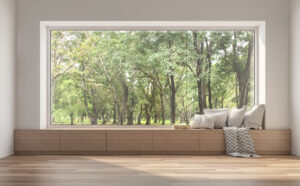Best Flooring Materials for Passive Solar (Minimizing Energy Use)
Passive solar is a structure’s ability to minimize energy use through the choice of construction site and materials. It involves taking advantage of a structure’s materials so that it absorbs heat energy from the sun, without needing any wires or the like. Updating your home to use passive solar better can save you significant money on your energy bill, and here’s how!
The materials used in each part of the structure are important in passive solar, from roofing and walling to flooring. You may have noticed that some materials are cooler to the touch even at the same temperature: maybe your feet get cold when you go into the tiled bathroom, but when you’re in your carpeted bedroom, they’re fine. This has to do with the passive solar powers of the floor’s material. It also has a lot to do with the material the flooring is placed on.
In passive solar, the overlying roof, wall, and floor material are known as the “absorber.” They absorb heat energy, either as it comes straight from the sun, or as it passes through a window.
Good materials to use as absorbers are hard and dark. In flooring, the best absorbers are (from best to worst), stone, porcelain, or ceramic tiles. Poor absorbers include vinyl, linoleum, and hardwood. So for the best passive solar results, and to save the most energy, you should choose a flooring like stone tiles.
Any material’s absorbency will decrease slightly with the addition of carpet; the carpet can absorb heat, but can’t retain it very well, and prevents the heat from transmitting through the absorber. So carpet is good if you’re trying to protect your feet from a cold tile, but if you’re trying to maximize your floor’s passive solar energy potential, a bare floor is a better option.
But the absorber is only part of the puzzle. Underneath your roofing, siding, or flooring, you have the base layer of materials making up the structure. This is known as the “thermal mass.” Solar heat travels through the absorber and into the thermal mass, which retains the heat energy. Roofs and walls are typically easier to design for passive solar because their thermal masses are made of a consistent material.
Beneath your roofing, for example, is a decking (usually plywood) and an underlayment (usually a paper saturated with asphalt). And behind your siding is typically layers of plywood and drywall. But the material underlying your flooring depends on the level of your house.
My home’s basement floor has a concrete thermal mass. Concrete has really high thermal mass capabilities–it can absorb and retain heat well–which means that it’s really good for passive solar. The main and second floors of my house, however, have plywood thermal masses (also known as subfloors). Plywood can’t absorb and retain heat nearly as well as concrete.
Other materials that work really well in passive solar as thermal masses include concrete, clay, slate, asphalt, stucco, and stone. Materials that work pretty well include fiber cement and brick. And materials that work poorly include plastic, vinyl, metal, wood, and glass.
Unfortunately, if your home tends to use wood more than cement as a thermal mass, it’s hard to replace the thermal mass underlayer of your home without serious renovations. But you can easily change the absorber from hardwood to a dark stone tile. While this might not be able to give you the full passive solar effect, it will still make a difference in your energy bill.
Calculating how much of a difference it makes is complicated. Fortunately, a Stanford student performed a study in 2018 on this exact topic for us. She reported that across a 30-year lifespan, an average U.S. family would save $11,000 by updating their lighting, heating, and cooling systems to use passive solar (http://large.stanford.edu/courses/2018/ph240/crunkleton2/).
Replacing only your flooring wouldn’t save you quite that much. There are five aspects of passive solar: aperture (windows to let the light and heat in), absorber, thermal mass, distribution (fans to spread the heated air), and control (roof overhangs or trees to prevent heat from entering during the summer). We’ll assume that each of the five aspects of passive solar has an equal benefit to passive solar, which isn’t quite true, but it’s impossible to calculate exactly how much each of them benefits.
In this case, replacing only the absorber–or your flooring–would still save you $2,200 over 30 years. While this number might not be as high as you might be hoping for, it’s not insignificant. Updating your home to passively use solar heat better–even just updating your flooring–has the additional advantage of being better for the environment. And if you’re already planning on replacing your flooring, it comes at no cost to you.
References:
https://www.energy.gov/sites/prod/files/guide_to_passive_solar_home_design.pdf
https://www.ecohome.net/guides/2353/passive-solar-home-design/
https://www.ecohome.net/discussions/5107/flooring-options-for-passive-solar-design/
https://www.angieslist.com/articles/anatomy-roof.htm

